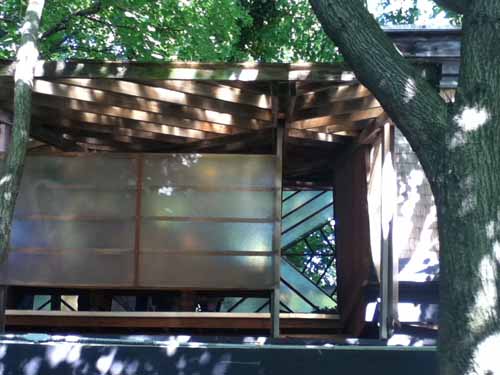
Two lovely friends from across the street invited me to “an opening” at the James Rose Center in Ridgewood, NJ yesterday. I had no idea what to expect and thought it would be a lovely way to spend a sunny afternoon perusing “an exhibition”.
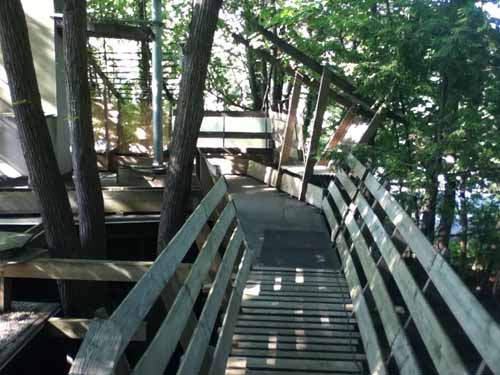 I HAD NO IDEA I was walking into this AMAZING home {down an ordinary street in suburbia} that had been created in the 1950’s by an innovative architect to find trees, simple living spaces and beautiful light at every turn.
I HAD NO IDEA I was walking into this AMAZING home {down an ordinary street in suburbia} that had been created in the 1950’s by an innovative architect to find trees, simple living spaces and beautiful light at every turn.
A LIVING SPACE AMONGST THE TREES.
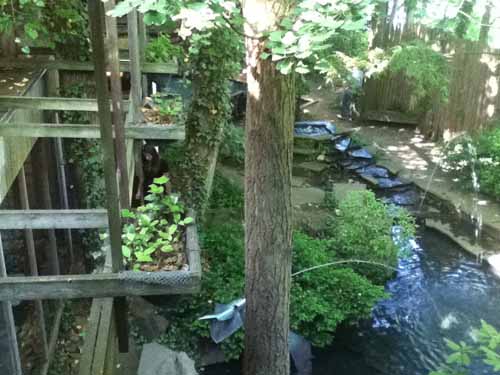
On the ground level there were gorgeous water features, walkways and little twists and turns around the corridors.
A mysterious place to have a little architectural adventure.
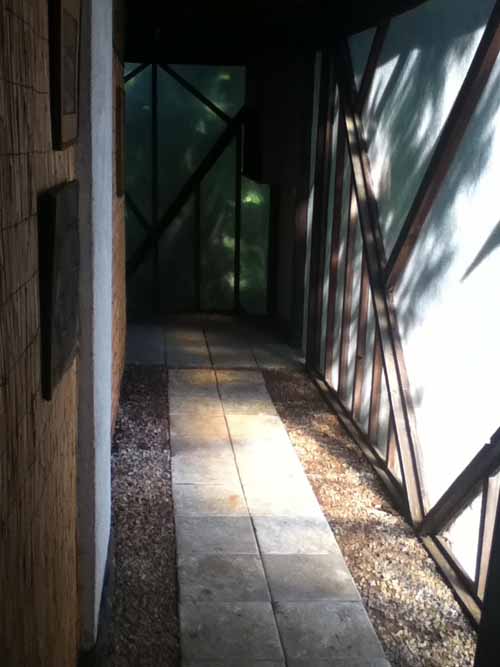
Beautiful light and simplistic detail
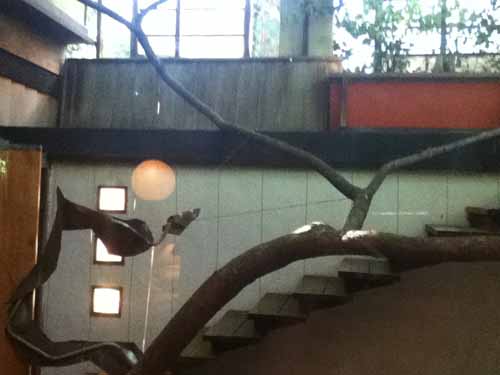 Indoor gardens and Japanese influences everywhere you turned.
Indoor gardens and Japanese influences everywhere you turned.
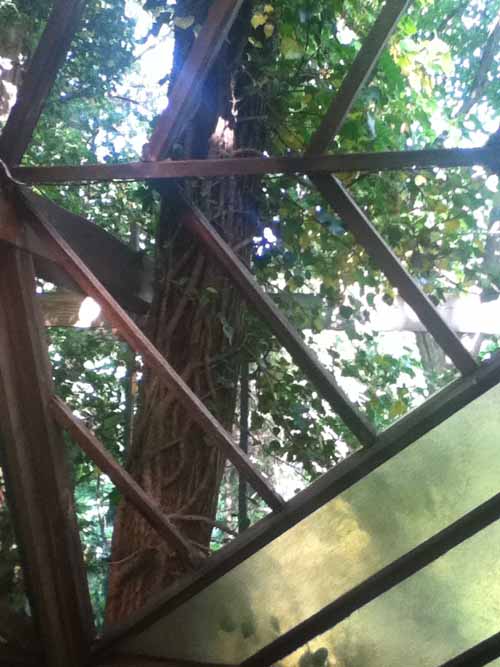 Open roof to see the sky
Open roof to see the sky
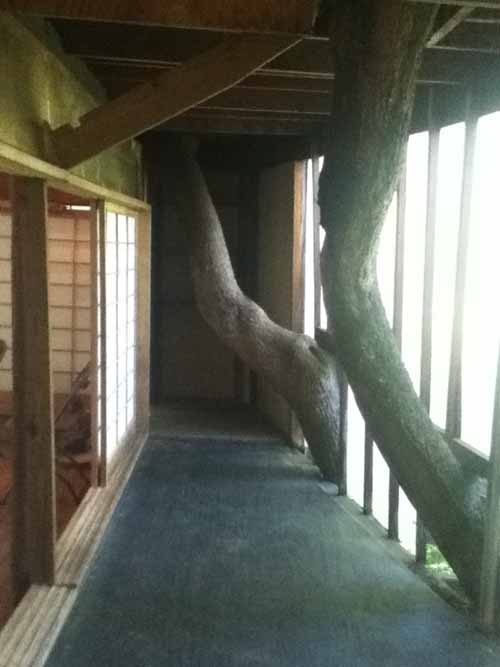 No need to go outside to hug a tree.
No need to go outside to hug a tree.
{we had our photo taken here by a Ridgewood news reporter so who knows – we might be in the newspaper next week!}
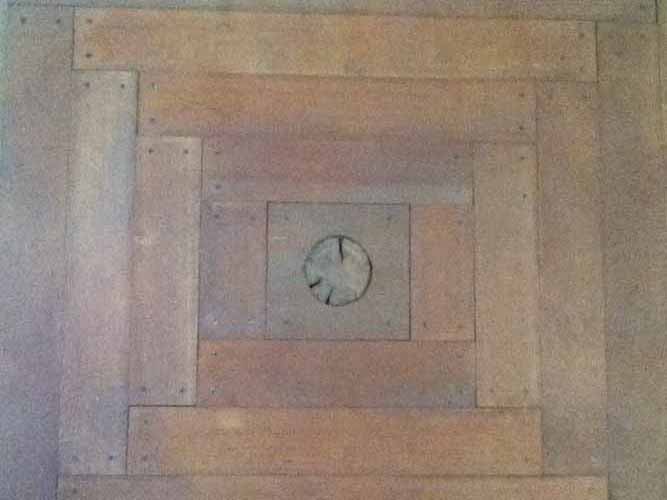 Natural patterns
Natural patterns
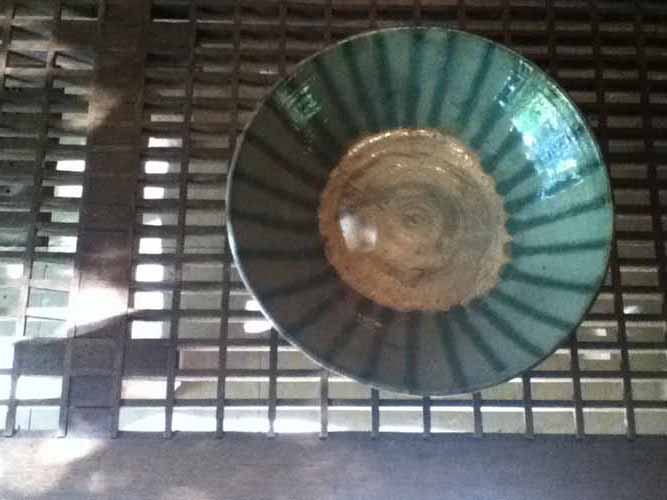 Enchanting features placed around the home.
Enchanting features placed around the home.
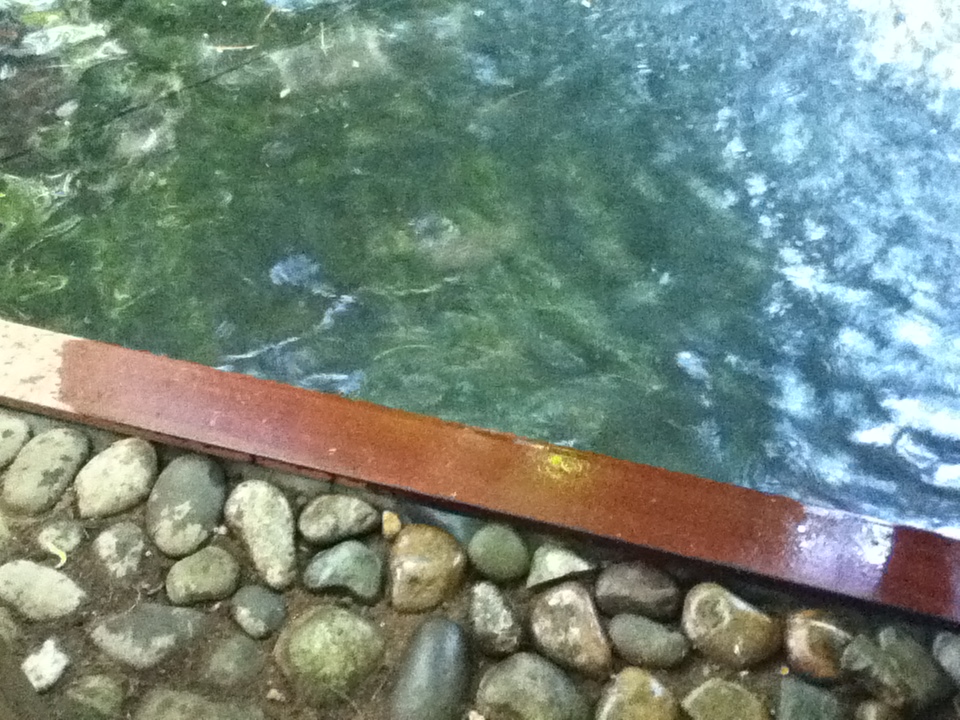
James Rose wanted to create a metamorphosis “I decided to go at the construction as you might a painting or sculpture.” Rose wrote. “I set up the basic armature of walls, and roofs, and open spaces to establish their relationships, but left it free in detail to allow for improvisation. In that way it would never be “finished,” but constantly evolving from one stage to the next – a metamorphosis,” Rose wrote, “such as we find commonly in nature.”
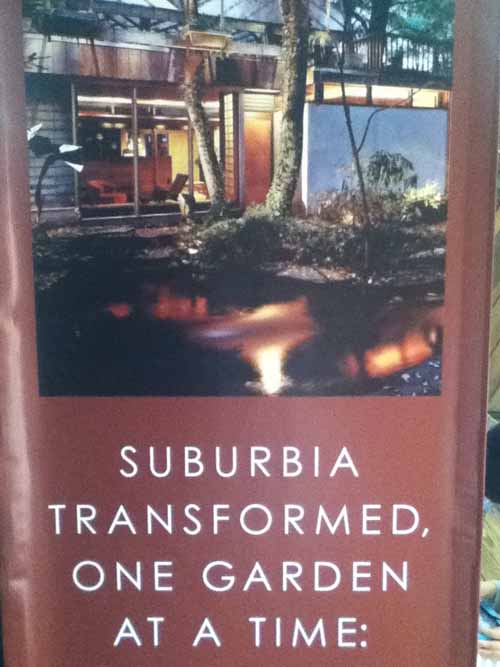
Such an inspiring space and an afternoon viewing some of the fabulous entries into the “Suburbia Transformed 2.0” showcase

 Hi, I'm Louise and thank you so much for visiting me here. I am a mixed media artist, who is passionate about combining the healing energy of nature and color with the meditative process of mandala making
Hi, I'm Louise and thank you so much for visiting me here. I am a mixed media artist, who is passionate about combining the healing energy of nature and color with the meditative process of mandala making

Wow, what an amazing space! Thanks so much for sharing it with us! Such a hidden treasure!!